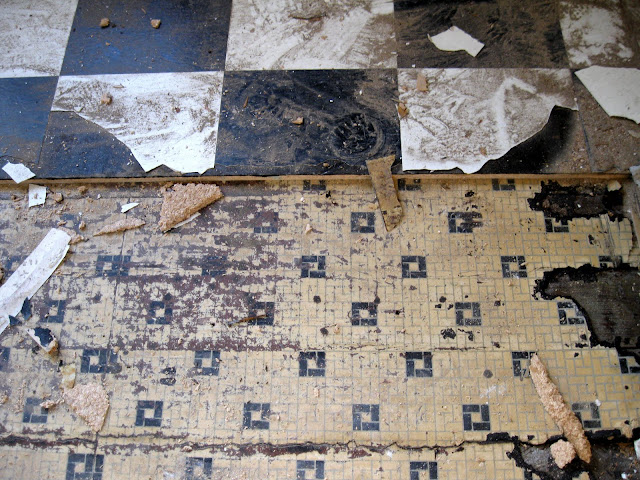 My Romantic Prairie home is turning into a skeleton. Yep, down to the bones. The trailer has been filled over and over.
My Romantic Prairie home is turning into a skeleton. Yep, down to the bones. The trailer has been filled over and over.  This is a sure way to uncover all of the old wiring, plumbing and (lack of ) insulation. Including a few rat/squirrel nests and tons of dirt.
This is a sure way to uncover all of the old wiring, plumbing and (lack of ) insulation. Including a few rat/squirrel nests and tons of dirt.  I showed you a "before" picture of the entry in my previous post. The wood floors in that photo were the ones on top of these original floors.
I showed you a "before" picture of the entry in my previous post. The wood floors in that photo were the ones on top of these original floors.Why these were covered up is a mystery.
 The room upstairs that we will make our media room has a step down which I thought gives it a little character. This room sits at the back of the house and is over the existing kitchen. The new construction add on to the house will start here and extend out beyond the current footprint.
The room upstairs that we will make our media room has a step down which I thought gives it a little character. This room sits at the back of the house and is over the existing kitchen. The new construction add on to the house will start here and extend out beyond the current footprint.  The floor was torn out and several feet below was the kitchen ceiling. As you can see the step was only a few inches deep, so why the space? Another mystery. Maybe someone thought this would be a good place to run central heat and air. (?)
The floor was torn out and several feet below was the kitchen ceiling. As you can see the step was only a few inches deep, so why the space? Another mystery. Maybe someone thought this would be a good place to run central heat and air. (?)  I don 't know when this kitchen was added. It has all been torn out and my new kitchen will be bigger, better and most importantly new!
I don 't know when this kitchen was added. It has all been torn out and my new kitchen will be bigger, better and most importantly new! Now that the kitchen has been torn out you can look up and see where the old room was and the new media room will be. The window transoms were even lost in the black hole.
Now that the kitchen has been torn out you can look up and see where the old room was and the new media room will be. The window transoms were even lost in the black hole.I LOVE the ship lap wall with all the different boards. I told Wayne, our contractor, I wanted this wall in my studio. (I will tell you about that project in another post.)















