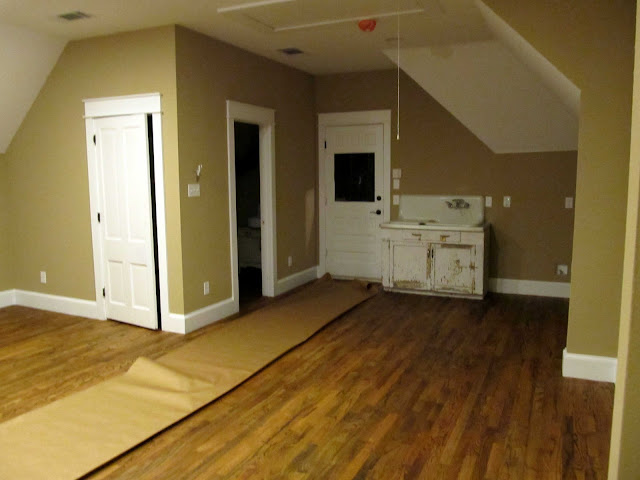Televisions are great these days since they are easy to hide when you
don't need them as the focal point of the room.
Our den area is just really an extension of the kitchen and is fairly
small.
We found this old barn door at a local sale and knew right away where it was meant to go.
John quickly cut it in half on his handy table saw.
I had picked up the old barn door railing at a garage sale in West Texas. Score!!
This rusty, crusty file cabinet was missing three drawers and was in need of a good washing
when we first laid eyes on it. Perfect for holding all of the tv doo dads and dvds.
when we first laid eyes on it. Perfect for holding all of the tv doo dads and dvds.
Caster wheels gave it the added height to look just right.
We had to figure out how to hang the barn door rail away from the wall, so we came up with
some architectural door pieces and some bead board to make little boxes to attach the hardware to.
There are no fine finishes at My Romantic Prairie Home.
We want visitors to feel at home and
know they can sit a glass down anywhere or put there feet up on the furniture!







.JPG)
.JPG)
.JPG)






































